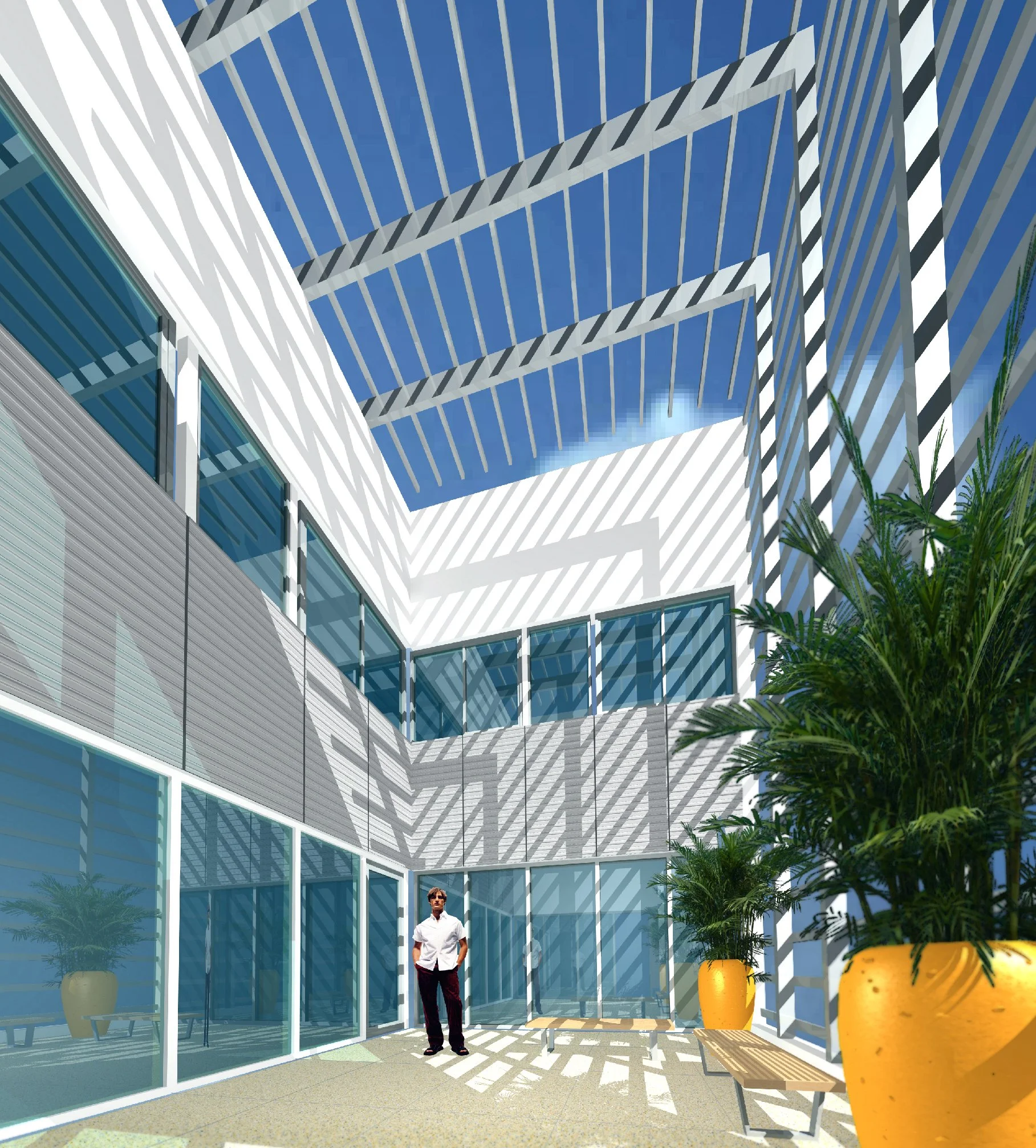Romia Building, Miami, Florida
New 5,600 sq ft mixed-use building (warehouse, corporate and for-lease offices) completed in November 2011.
The project is a three-story building, with a ground floor warehouse, corporate offices on the second floor, and for-lease offices on the third floor.
The offices open to a central trellised courtyard that works as a light well for the offices as well as a multi-purpose outside space.





