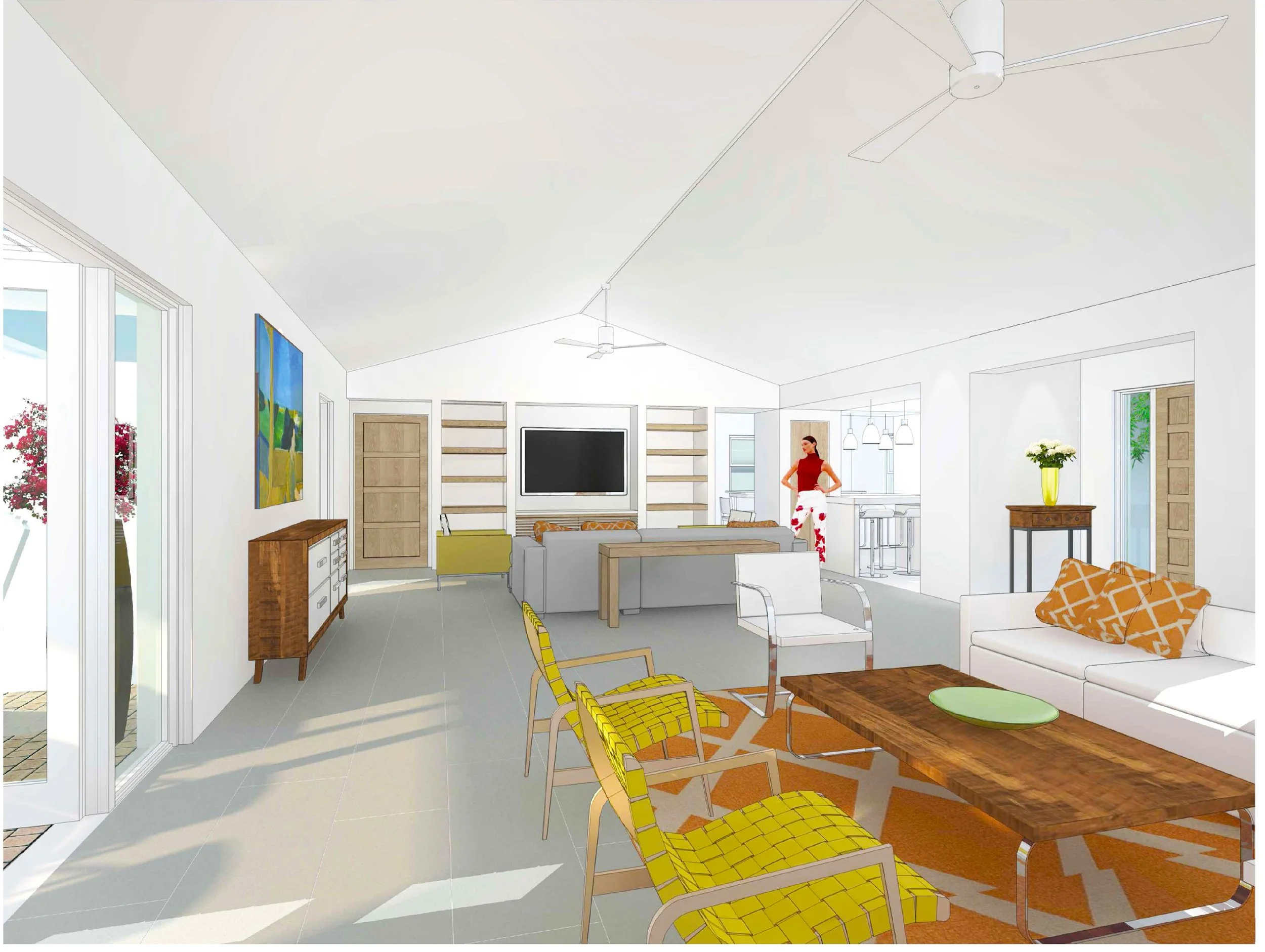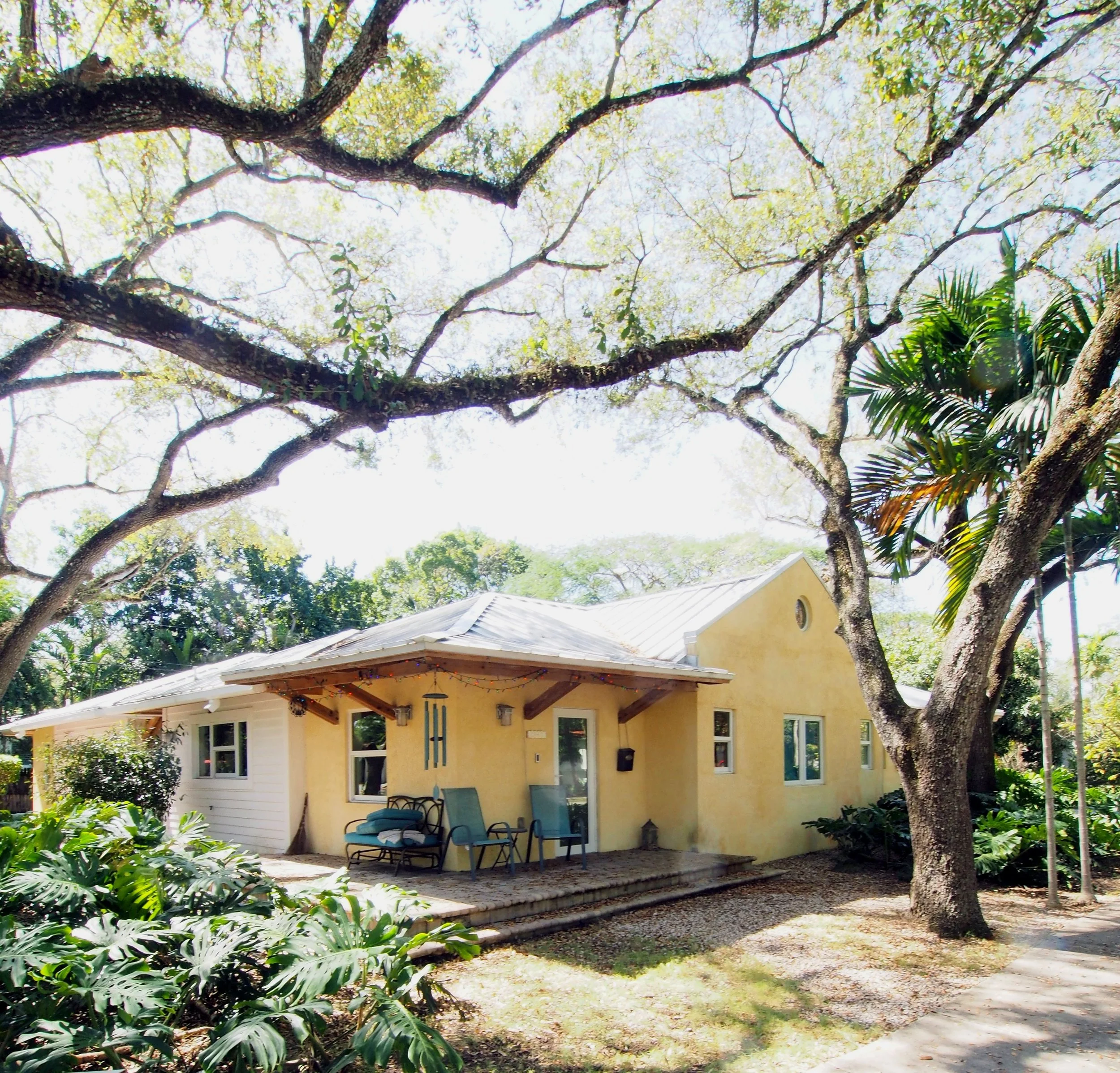South Miami Residence, Florida
New 2,600 sq ft residence built in 2015.
The house has a main nave with an open plan layout that is book-ended by the primary bedroom suite and by an independent guest wing at the opposite end.
Embracing the area’s vernacular with sloped roofs and shading overhangs, the building’s L-shape provides a private courtyard for its users.
The NE corner of the house presents a sheltered sitting area encouraging social interactions with neighbors.



